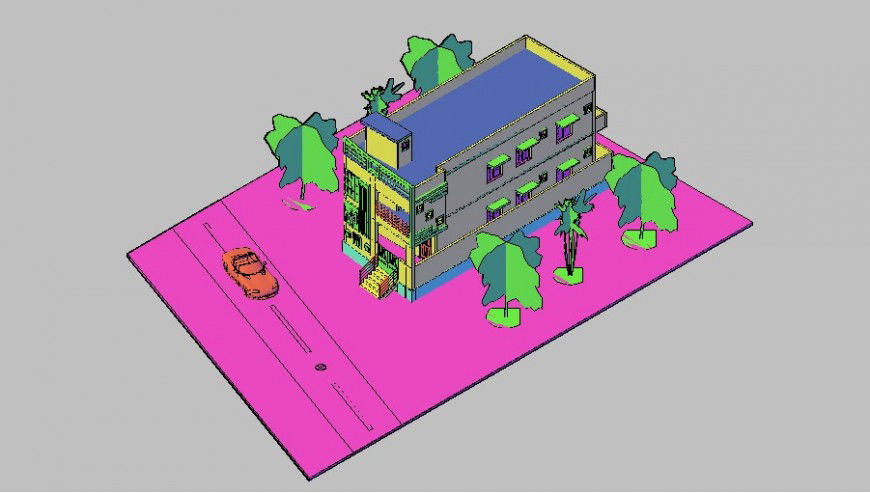Residential G+1 apartment 3d model autocad file
Description
Residential G+1 apartment 3d model autocad file which includes an isometric view of house with balcony area details and floor level details. Road pavement network and landscaping blocks details are also included in the drawing.

Uploaded by:
Eiz
Luna
