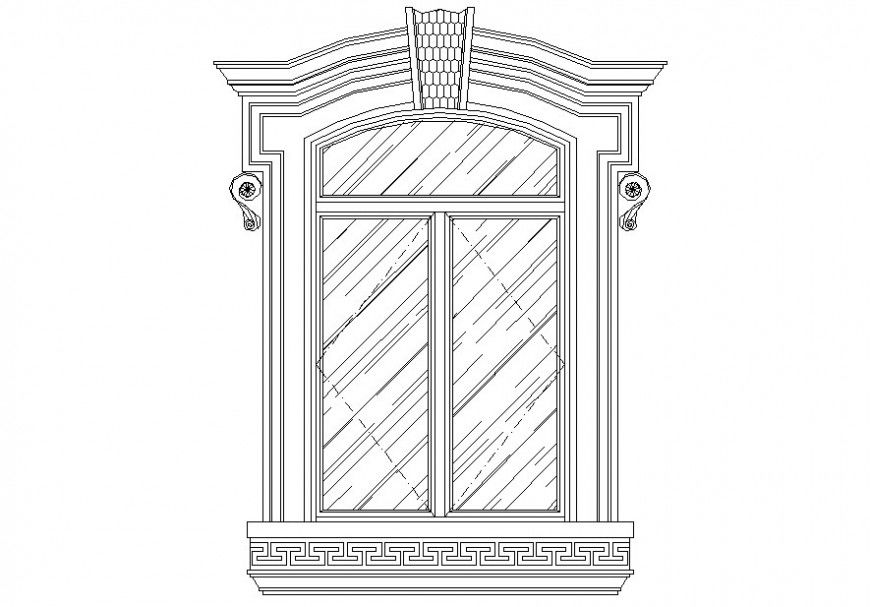Drawing of decorative reverse degree arch window AutoCAD file
Description
Drawing of decorative reverse degree arch window AutoCAD file which includes elevation with glass shutters.
File Type:
DWG
File Size:
15 KB
Category::
Dwg Cad Blocks
Sub Category::
Windows And Doors Dwg Blocks
type:
Gold
Uploaded by:
Eiz
Luna

