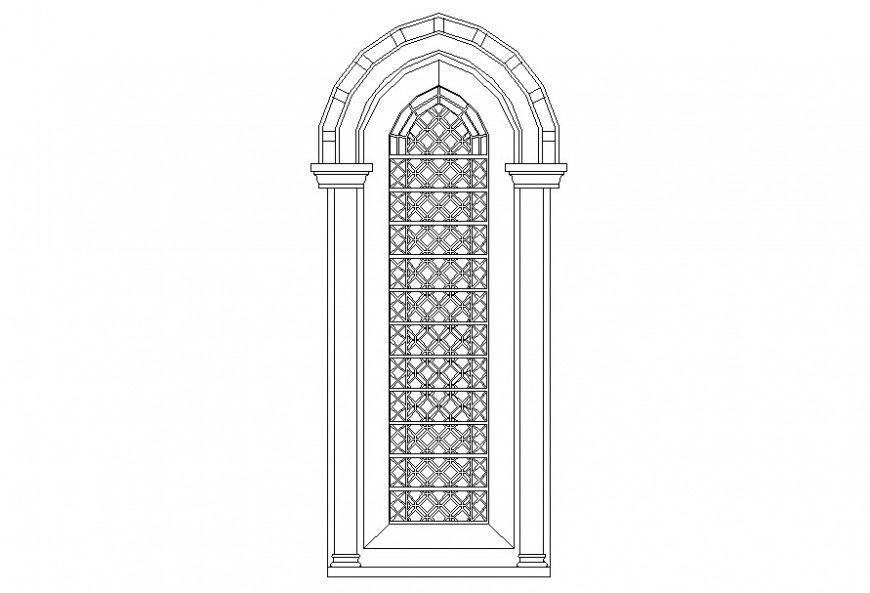Drawing of multifoil single shutter arch AutoCAD file
Description
Drawing of multifoil single shutter arch AutoCAD file which includes elevation of the window.
File Type:
DWG
File Size:
41 KB
Category::
Dwg Cad Blocks
Sub Category::
Windows And Doors Dwg Blocks
type:
Gold
Uploaded by:
Eiz
Luna

