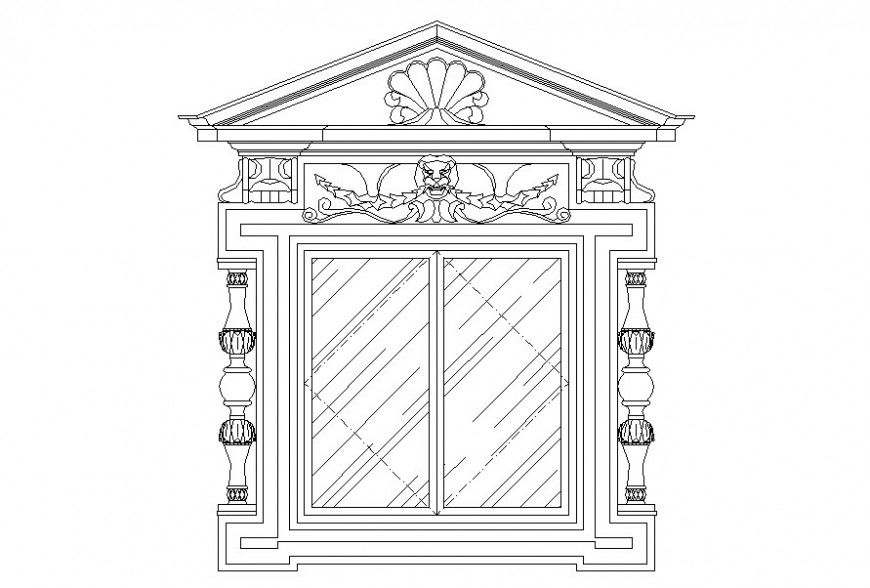Drawing of roman arch window AutoCAD file
Description
Drawing of roman arch window AutoCAD file which includes elevation of the window.
File Type:
DWG
File Size:
28 KB
Category::
Dwg Cad Blocks
Sub Category::
Windows And Doors Dwg Blocks
type:
Gold
Uploaded by:
Eiz
Luna

