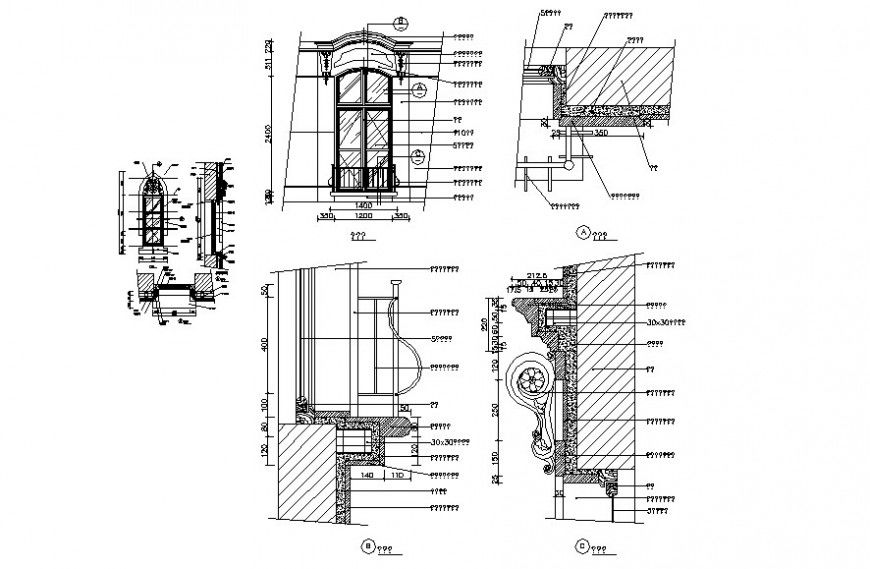Drawing of window detail AutoCAD file
Description
Drawing of window detail AutoCAD file which includes plan, section, and joining details of the window etc.
File Type:
DWG
File Size:
143 KB
Category::
Dwg Cad Blocks
Sub Category::
Windows And Doors Dwg Blocks
type:
Gold
Uploaded by:
Eiz
Luna

