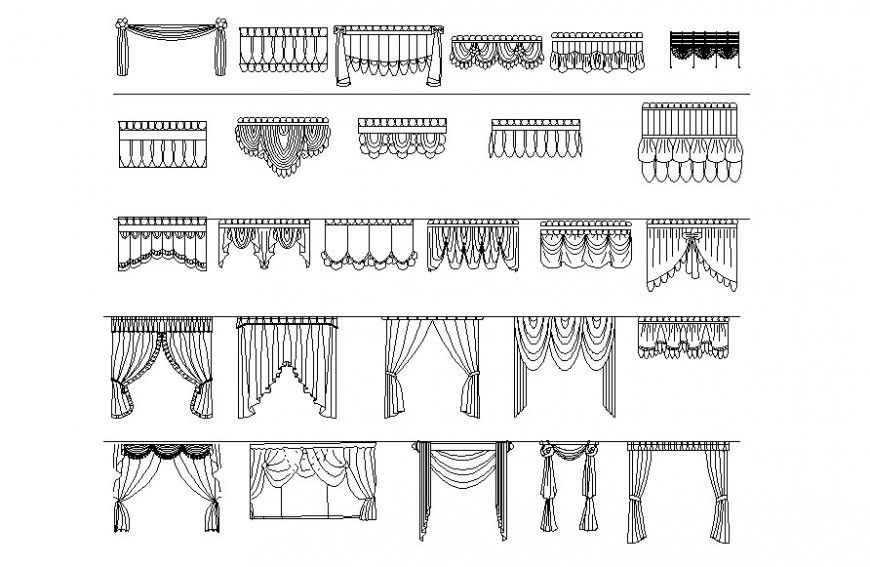Drawing of curtain block AutoCAD file
Description
Drawing of curtain block AutoCAD file which includes different types curtains elevations.
File Type:
DWG
File Size:
270 KB
Category::
Dwg Cad Blocks
Sub Category::
Cad Logo And Symbol Block
type:
Gold
Uploaded by:
Eiz
Luna

