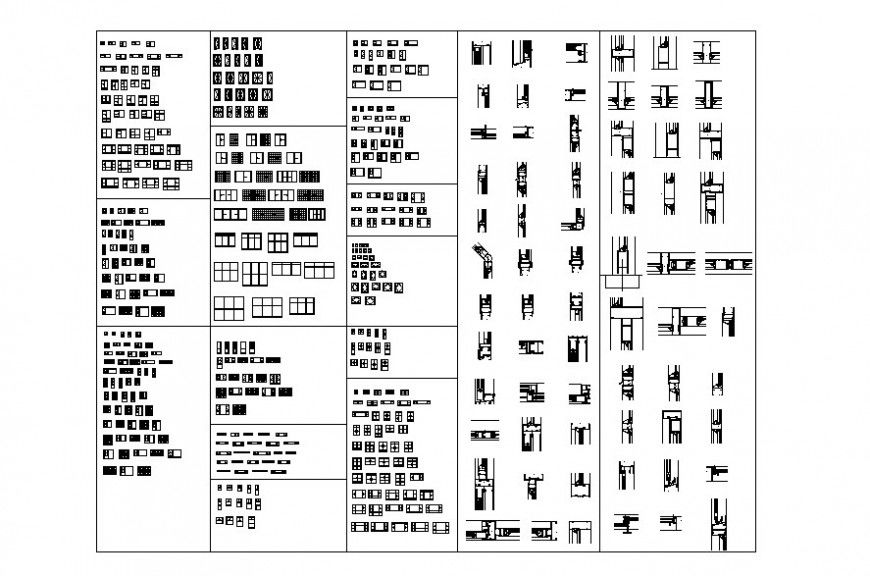Drawing of different type window details blocks AutoCAD
Description
Drawing of different type window details blocks AutoCAD files which includes elevation of windows, window frame, and other details.
File Type:
DWG
File Size:
863 KB
Category::
Dwg Cad Blocks
Sub Category::
Windows And Doors Dwg Blocks
type:
Gold
Uploaded by:
Eiz
Luna

