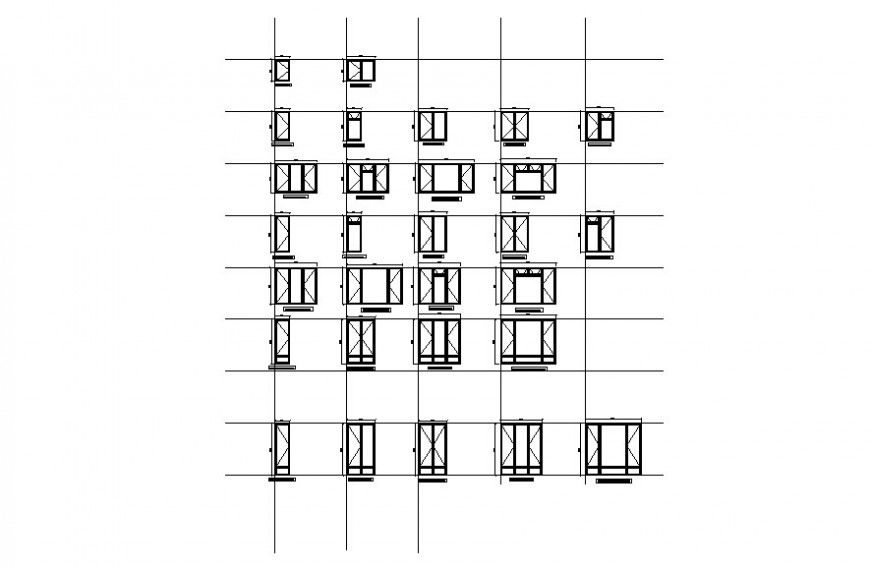Drawing of window wood casement detail AutoCAD file
Description
Drawing of window wood casement detail AutoCAD file which includes full pan casement window elevation with dimension.
File Type:
DWG
File Size:
103 KB
Category::
Dwg Cad Blocks
Sub Category::
Windows And Doors Dwg Blocks
type:
Gold
Uploaded by:
Eiz
Luna
