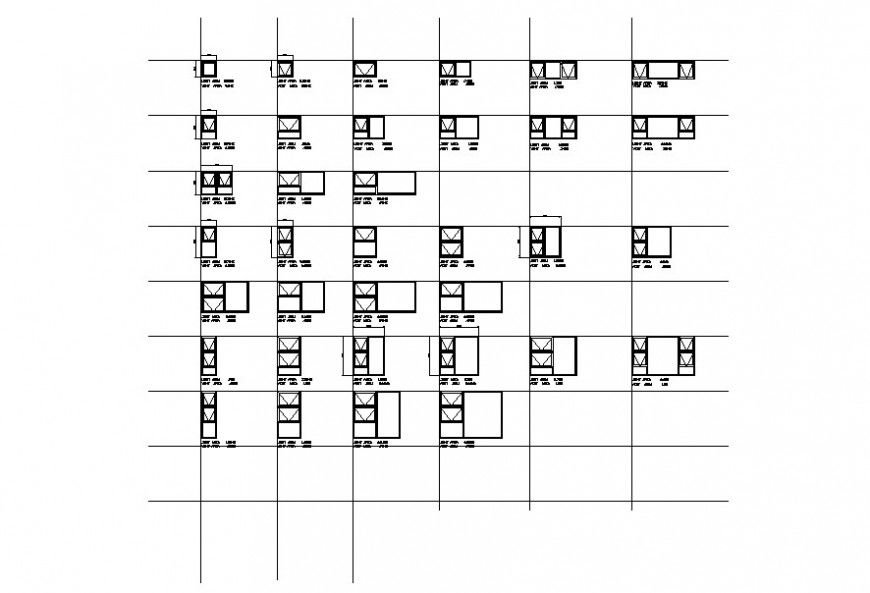Drawing of awning type top hung wooden windows details
Description
Drawing of AWNING TYPE TOP HUNG WOODEN WINDOWS details AutoCAD file which includes elevation of the window with light and vent details.
File Type:
DWG
File Size:
62 KB
Category::
Dwg Cad Blocks
Sub Category::
Windows And Doors Dwg Blocks
type:
Gold
Uploaded by:
Eiz
Luna
