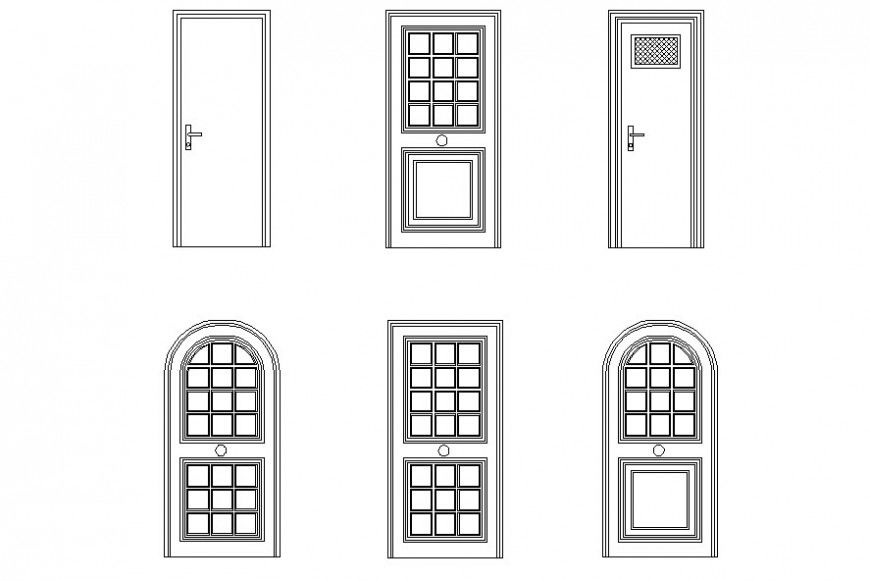Drawing of wooden doors blocks AutoCAD file
Description
Drawing of wooden doors blocks AutoCAD file which includes elevation of different types of doors.
File Type:
DWG
File Size:
82 KB
Category::
Dwg Cad Blocks
Sub Category::
Windows And Doors Dwg Blocks
type:
Gold
Uploaded by:
Eiz
Luna
