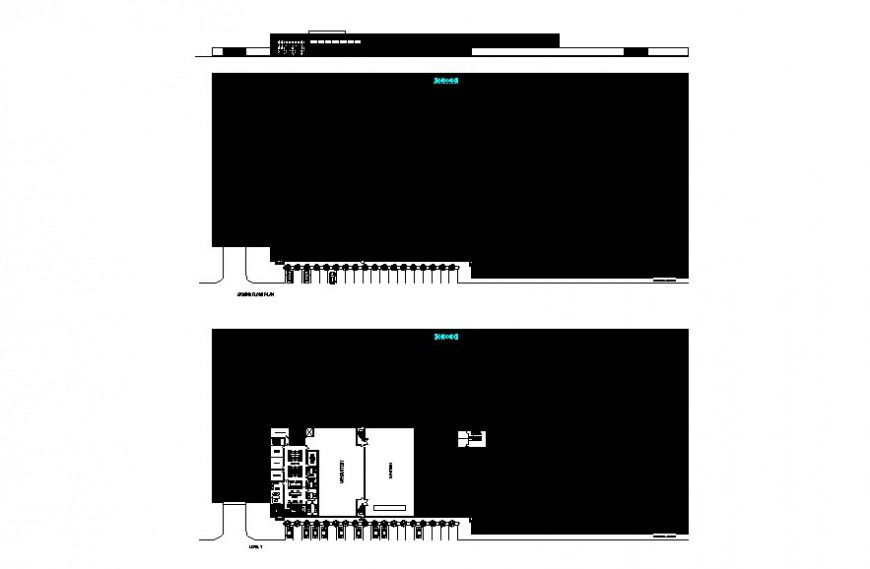Drawing of wooden working factory blocks AutoCAD file
Description
Drawing of wooden working factory blocks AutoCAD file which includes ground floor with entry, reception, waiting, general manager, production manager, design studio, estimator, design manager, library/sample, quantity surveyor, working area, future expansion, male and female toilets, canteen and first floor with machine shop, office, veneer storage, tool room, sanding area, packing area,drying area etc.
Uploaded by:
Eiz
Luna

