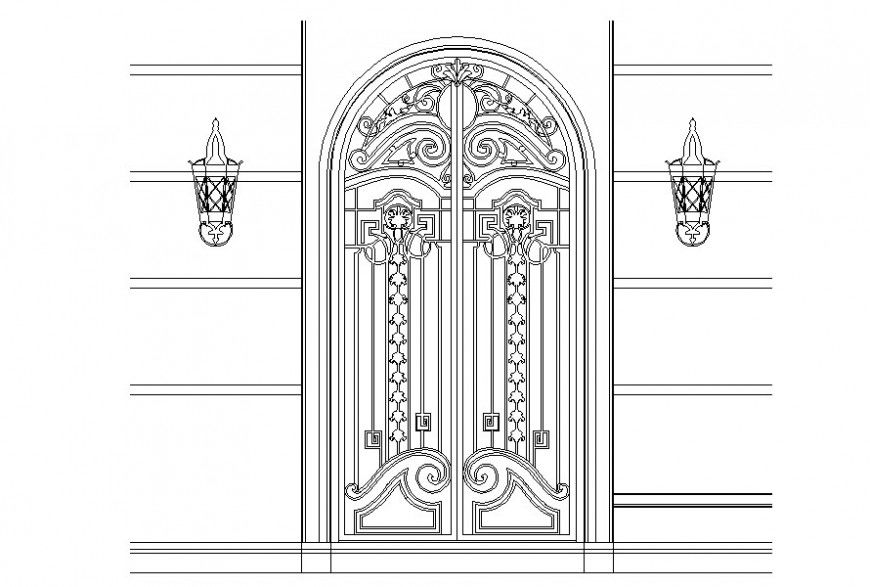Drawing of wrought iron door block AutoCAD file
Description
Drawing of wrought iron door block AutoCAD file which includes elevation of the round arch door.
File Type:
DWG
File Size:
114 KB
Category::
Dwg Cad Blocks
Sub Category::
Windows And Doors Dwg Blocks
type:
Gold
Uploaded by:
Eiz
Luna
