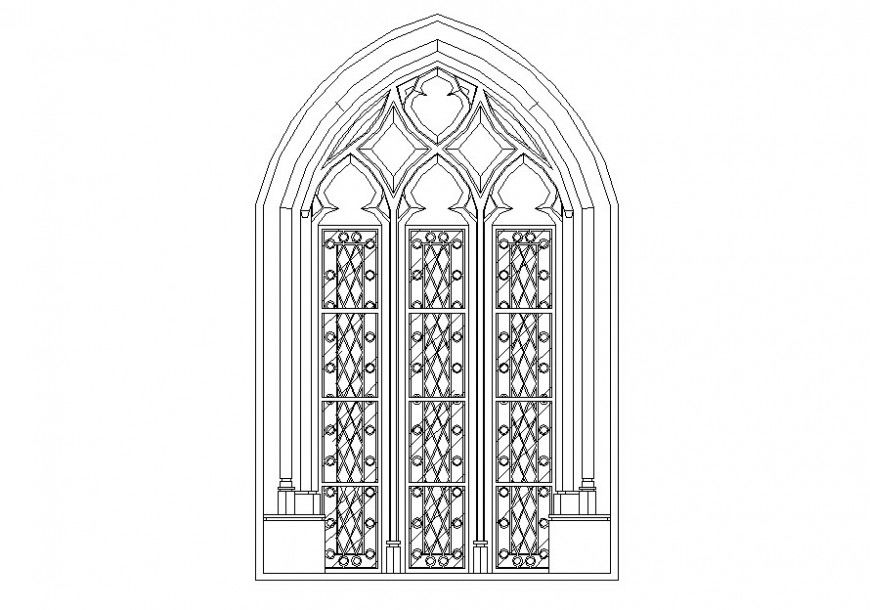Drawing of pointed arch decorative door block AutoCAD file
Description
Drawing of pointed arch decorative door block AutoCAD file which includes front elevation of the door.
File Type:
DWG
File Size:
43 KB
Category::
Dwg Cad Blocks
Sub Category::
Windows And Doors Dwg Blocks
type:
Gold
Uploaded by:
Eiz
Luna

