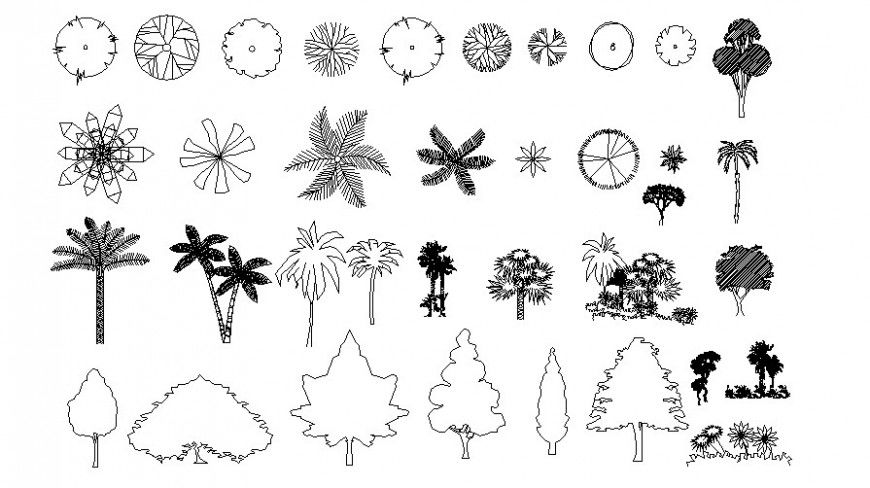Trees elevation 2d drawing in autocad software
Description
Trees elevation 2d drawing in autocad software that shows different sides elevation of landscaping blocks with a plan of trees.
File Type:
DWG
File Size:
634 KB
Category::
Dwg Cad Blocks
Sub Category::
Trees & Plants Cad Blocks
type:
Gold

Uploaded by:
Eiz
Luna

