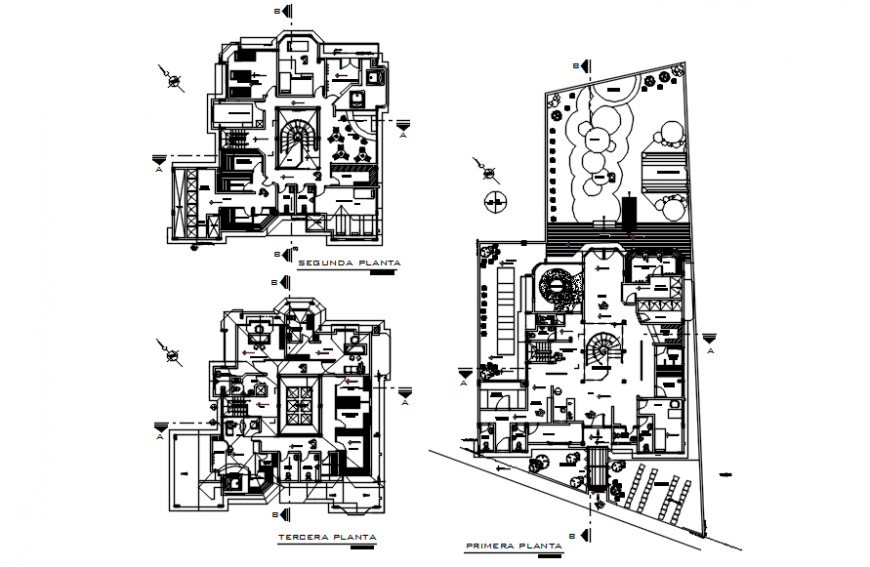Floor plan of hotel in auto cad
Description
Floor plan of hotel in auto cad in plan include detail of garden flooring area reception hall swimming pool machine room washing area Spanish showers hydro massage room stair cafe area in floor plan. hotel

Uploaded by:
Eiz
Luna
