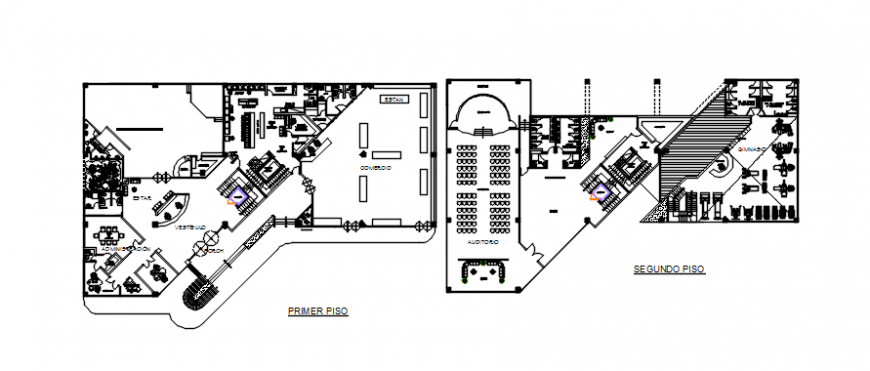Auto cad file of four star hotel
Description
Auto cad file of four star hotel in plan include detail of main entrance bar dining area washing area multiple use room hall auditorium Jim secretary office stair door lobby necessary dimensional detail.

Uploaded by:
Eiz
Luna
