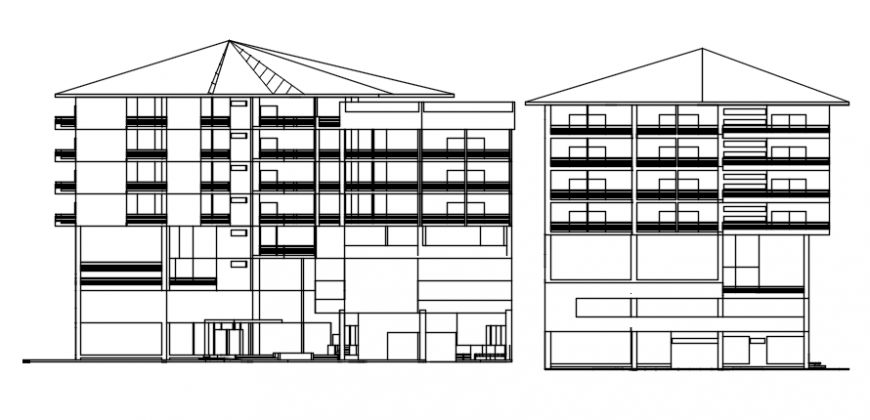Front and side elevation of hotel auto cad file
Description
Front and side elevation of hotel auto cad file include elevation of hotel floor and floor support balcony area with support wall designer roof of hotel building door and window design in front and side elevation.

Uploaded by:
Eiz
Luna

