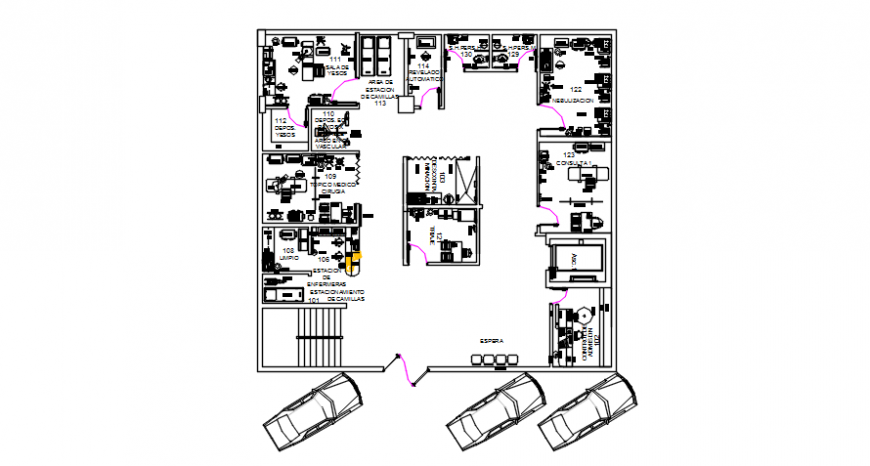Emergency unit general plan for hospital in auto cad
Description
Emergency unit general plan for hospital in auto cad plan include detail of parking area main gate admission control area nurse station stretcher stalling plastering room first aid kit surgery area different consultant room washing area with necessary dimension.

Uploaded by:
Eiz
Luna
