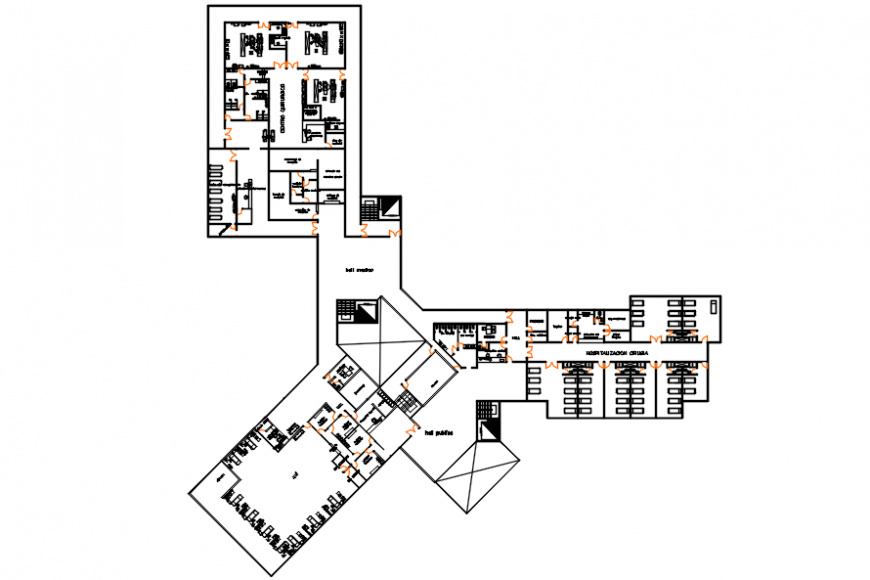Auto cad file for hospital plan
Description
Auto cad file for hospital plan include detail of main entrance door wall reception x-ray room laboratory consultant room patient room washing area parking electrical generation room corridor parking area waiting area in plan.

Uploaded by:
Eiz
Luna

