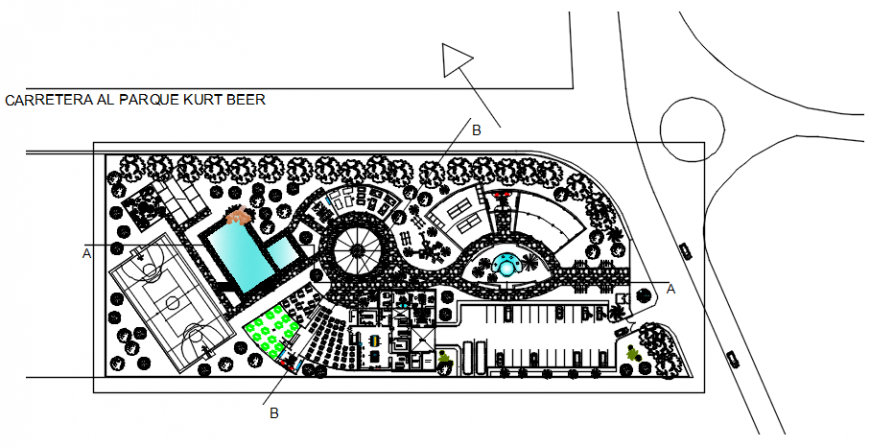Restaurant plan auto cad file
Description
Restaurant plan auto cad file in plan include road and parking area and detail of garden area and walking way deposit area and detail of dining and washing area and sectional line view in plan of restaurant.

Uploaded by:
Eiz
Luna
