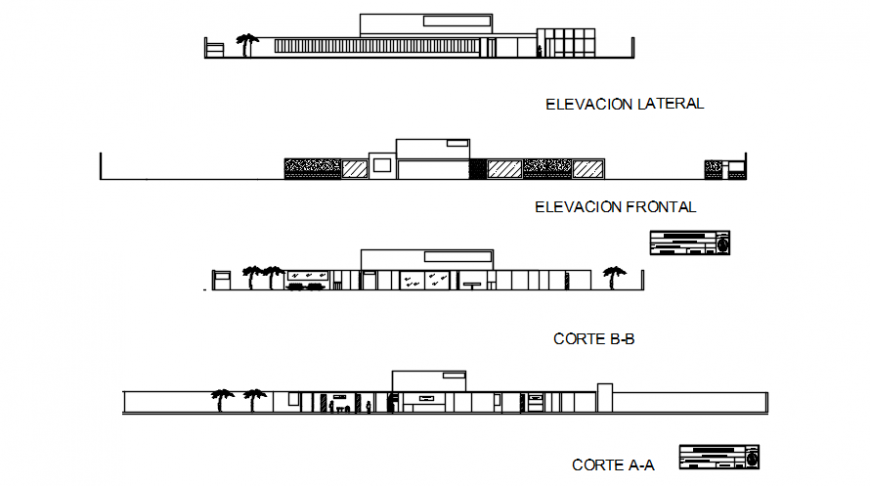Elevation and different axis section view for hospital in auto cad software
Description
Elevation and different axis section view for hospital in auto cad software include detail of wall support tree and different consultant room stair concrete wall in elevation view door and window in detail.

Uploaded by:
Eiz
Luna

