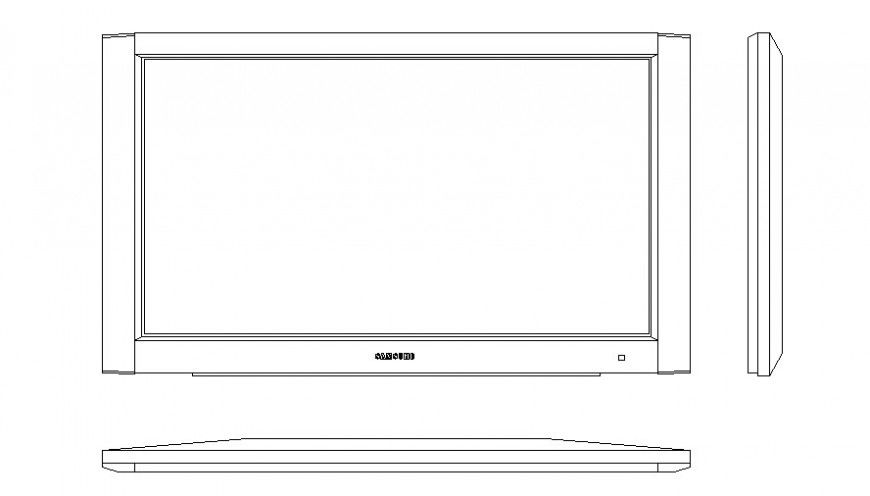Drawing of television units 2d view in autocad software
Description
Drawing of television units 2d view in autocad software that shows side elevation front elevation and top elevation of electrical blocks.
File Type:
DWG
File Size:
10 KB
Category::
Electrical
Sub Category::
Electrical Automation Systems
type:
Gold

Uploaded by:
Eiz
Luna

