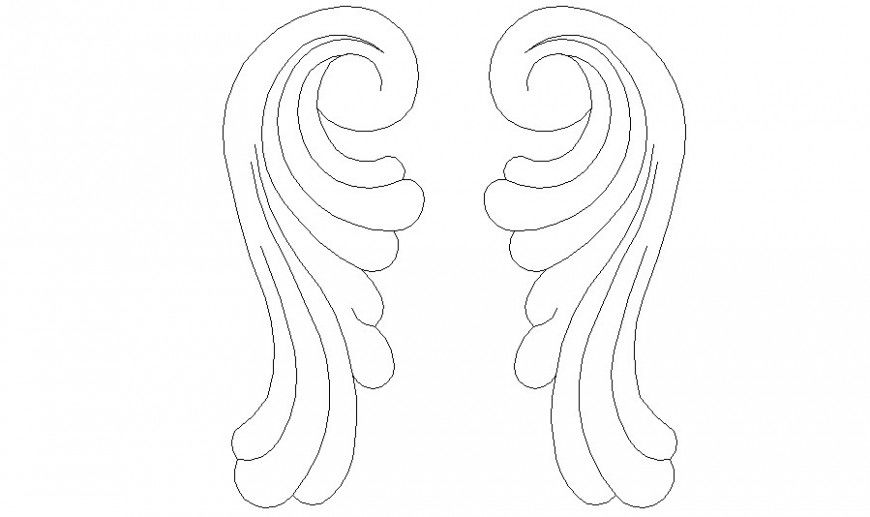Curtain design details 2d view drawing in autocad software
Description
Curtain design details 2d view drawing in autocad software that shows window curtain design details.
File Type:
DWG
File Size:
6 KB
Category::
Dwg Cad Blocks
Sub Category::
Windows And Doors Dwg Blocks
type:
Gold

Uploaded by:
Eiz
Luna

