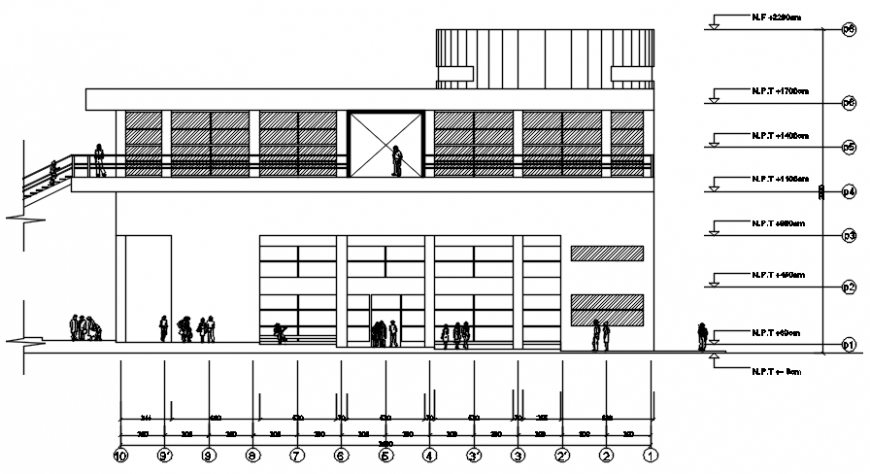Elevation of hotel in auto cad software
Description
Elevation of hotel in auto cad software include detail of floor and floor level wall support door window balcony and stair standing person view in hotel flooring detail with important dimension of hotel elevation.

Uploaded by:
Eiz
Luna
