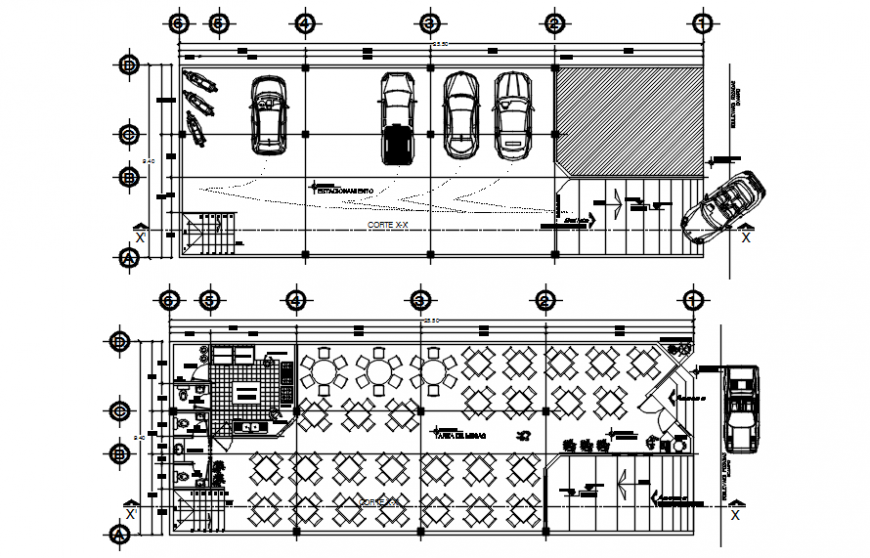Auto cad file of Parking and restaurant plan
Description
Auto cad file of Parking and restaurant plan include detail of entrance with parking lot column with necessary dimension and wall dining area and its dining area parking area with important dimension in plan.

Uploaded by:
Eiz
Luna
