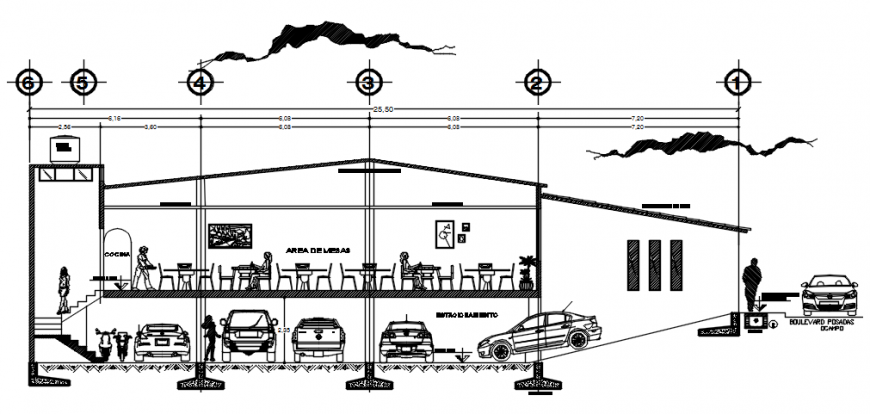Section x-x’ restaurant auto cad file
Description
Section x-x’ restaurant auto cad file in wall footing area wall support tank in terrace parking area dining area with dining table roof window and wall painting stair column with necessary dimension in section view.

Uploaded by:
Eiz
Luna
