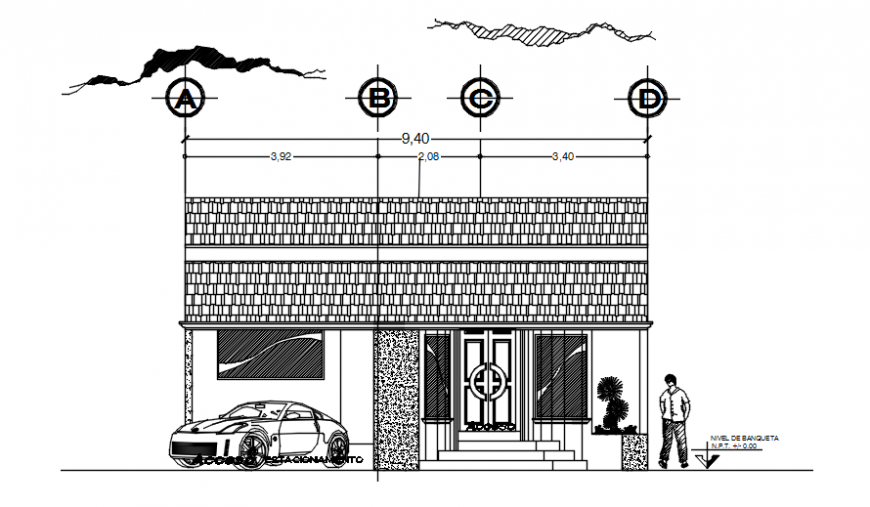Restaurant main elevation in auto cad file
Description
Restaurant main elevation in auto cad file include detail of floor parking stair access area with designer door roof tile view horizontal dimensional detail standing person window detail in elevation of restaurant.

Uploaded by:
Eiz
Luna

