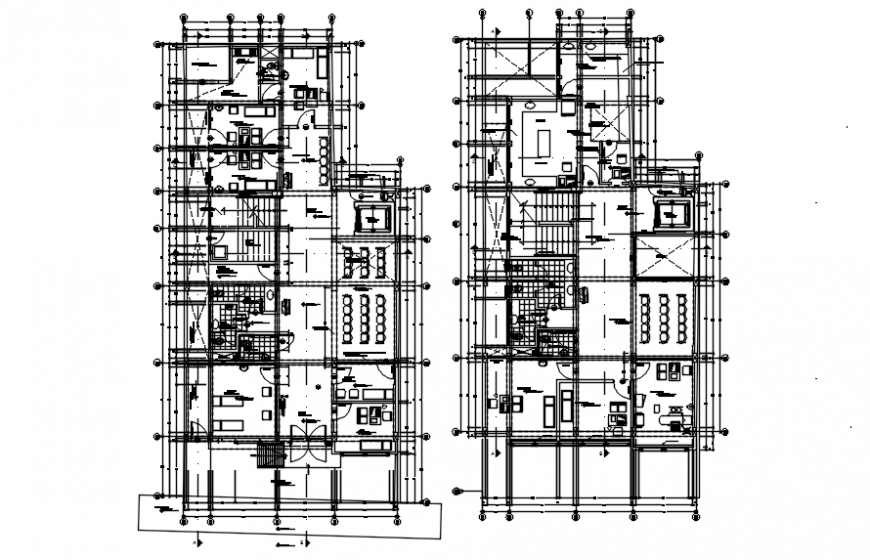Health Centre first and second floor plan with distribution in auto cad
Description
Health Centre first and second floor plan with distribution in auto cad floor plan includes detail of wall hall access area circulation area different medical consultant area washing area laboratory stair and important dimension.

Uploaded by:
Eiz
Luna

