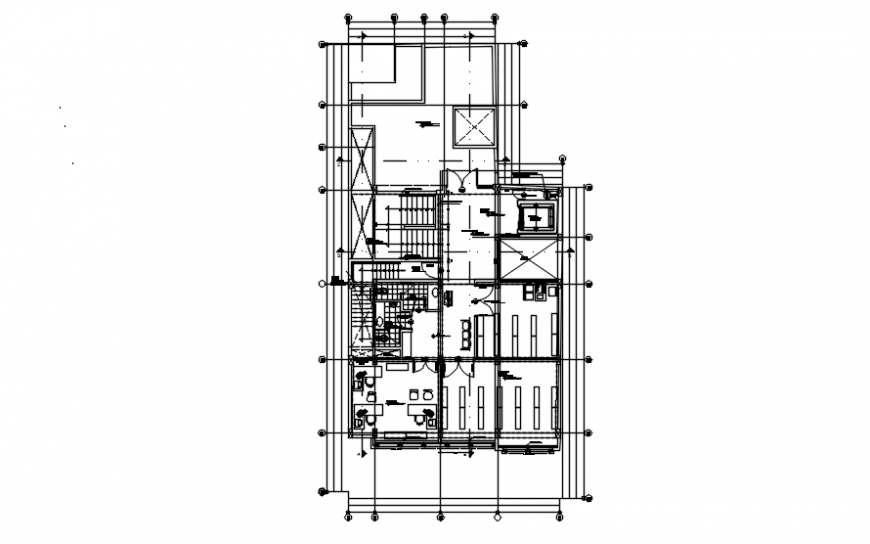Third floor hospital AutoCAD plan featuring hall stairs and clinics
Description
This DWG file offers an in-depth plan of a hospital’s third floor, designed using AutoCAD. It includes key functional areas such as hallways, staircases, patient clinics, clinical history rooms, washing areas, and circulation zones. Every element is dimensioned clearly to assist architects, medical planners, and CAD professionals in creating accurate spatial layouts. This file is well-suited for hospital project design, renovation planning, or educational purposes in healthcare architecture. Its detailed annotations and structured format save time and support precise decision-making during drafting, construction documentation, or facility layout optimization.

Uploaded by:
Eiz
Luna
