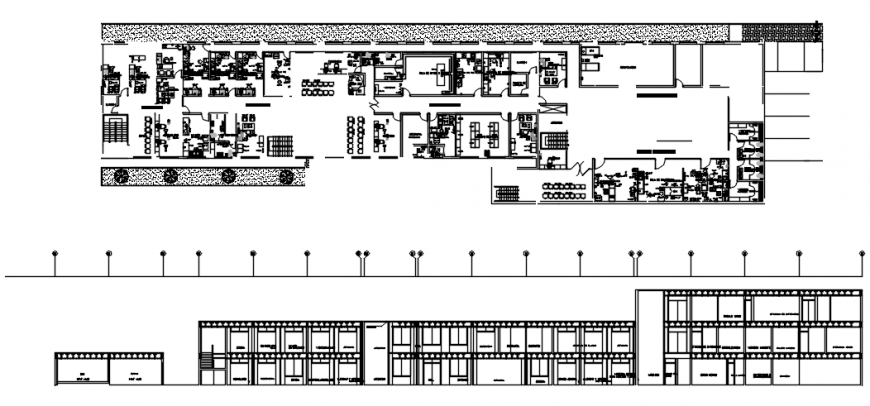Auto cad file health Centre plan and elevation
Description
Auto cad file health Centre plan and elevation in plan include detail of access area ambulance view reception laboratory with micro biography laboratory X-ray room different medical consultant room delivery room admin and washing area elevation include floor and wall detail.

Uploaded by:
Eiz
Luna

