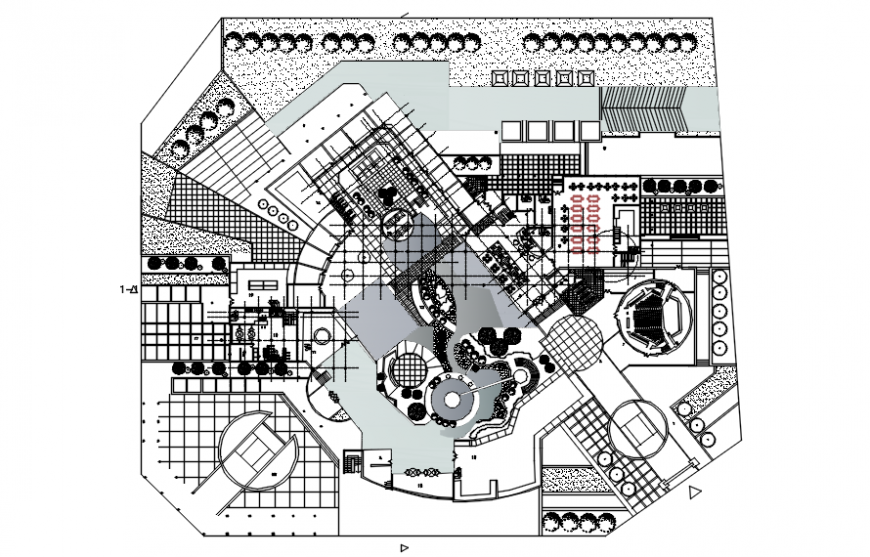Plan with 2-2 Axis of hotel in auto cad
Description
Plan with 2-2 Axis of hotel in auto cad in plan include detail of garden designer entry way dining area and dining table meeting room kitchen design of hotel walking way column position toilet laundry and washing area in plan.

Uploaded by:
Eiz
Luna

