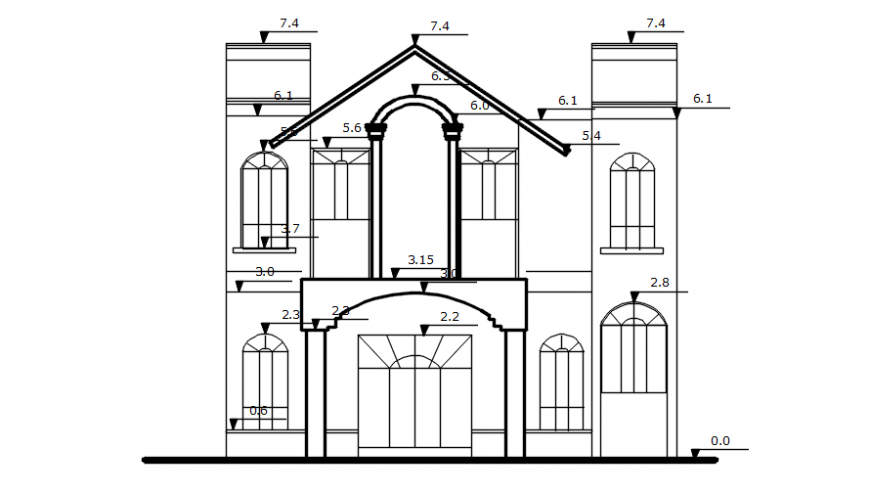Restaurant front view in auto cad file
Description
Restaurant front view in auto cad file include detail of base ground level to different portion level designer door window and roof in triangular shape designer column two floor in front view in front view design.

Uploaded by:
Eiz
Luna

