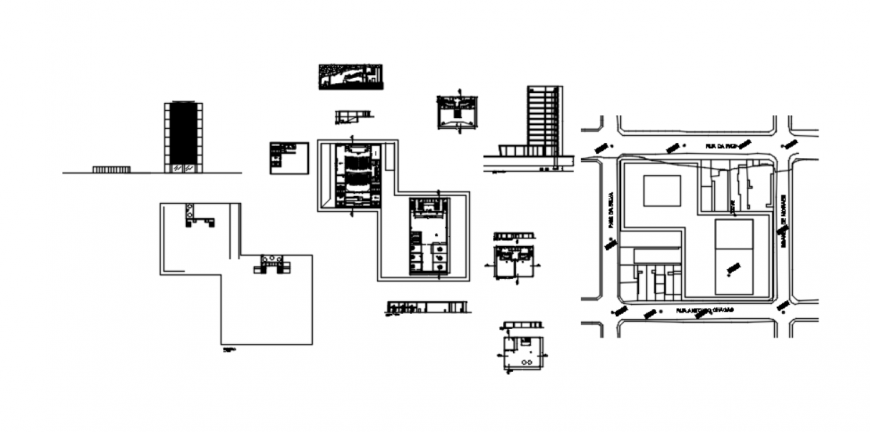Drawing of auditorium AutoCAD file
Description
Drawing of auditorium AutoCAD file which includes plan, site plan, sections, elevation, staircase detail of auditorium it includes also wc for male and female, entry, sitting area, stage etc.
Uploaded by:
Eiz
Luna

