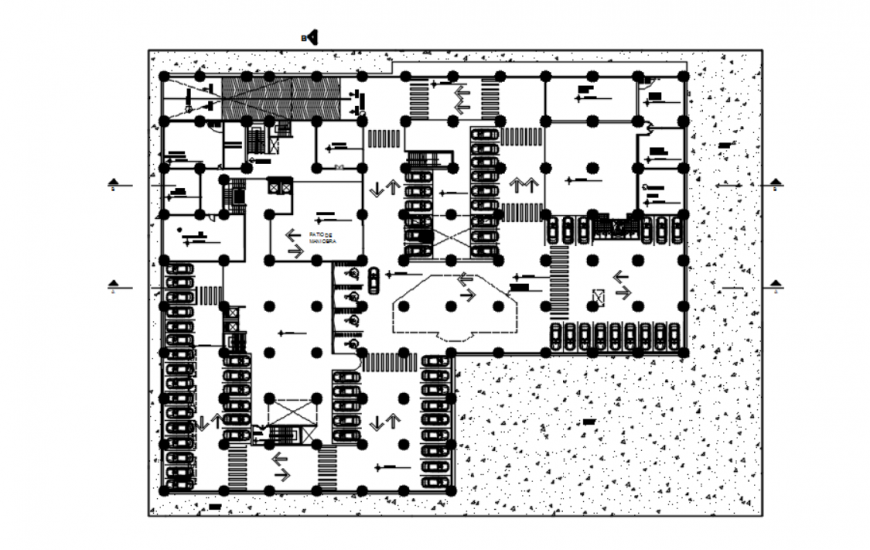Drawing of the parking area of commercial complex AutoCAD file
Description
Drawing of the parking area of commercial complex AutoCAD file which includes a top view of parking, staircase detail, administration office, electrical control room, watchman room etc.
Uploaded by:
Eiz
Luna
