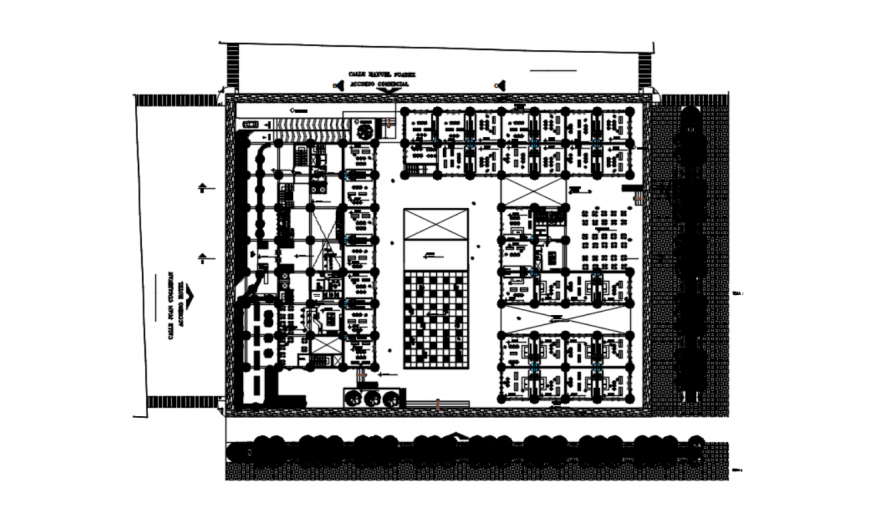Drawing of the first floor of commercial complex AutoCAD file
Description
Drawing of the first floor of commercial complex AutoCAD file which includes a top view of the booth, food court, corridor, storage area, staircase detail, emergency exit, restaurant, toilets detail, stage etc.
Uploaded by:
Eiz
Luna

