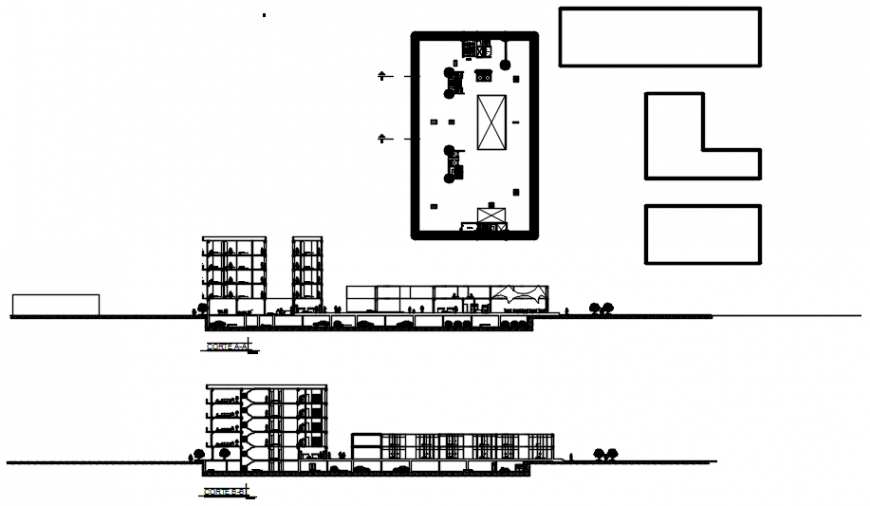Drawing of commercial complex detail AutoCAD file
Description
Drawing of commercial complex detail AutoCAD file which includes a plan of rooftop detail and elevation of a commercial complex with gf,ff, sf and other floors and rooftop details.
Uploaded by:
Eiz
Luna
