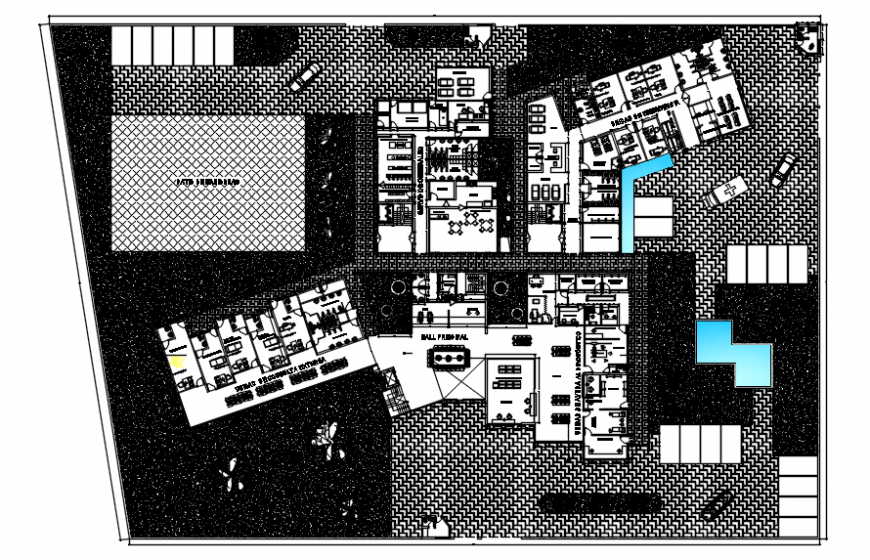First floor plan of hospital in auto cad
Description
First floor plan of hospital in auto cad include detail of garden paver block area for walking way main entrance area main hall admin area clinic laboratory and washing area different medical consultant room necessary dimension in plan.

Uploaded by:
Eiz
Luna
