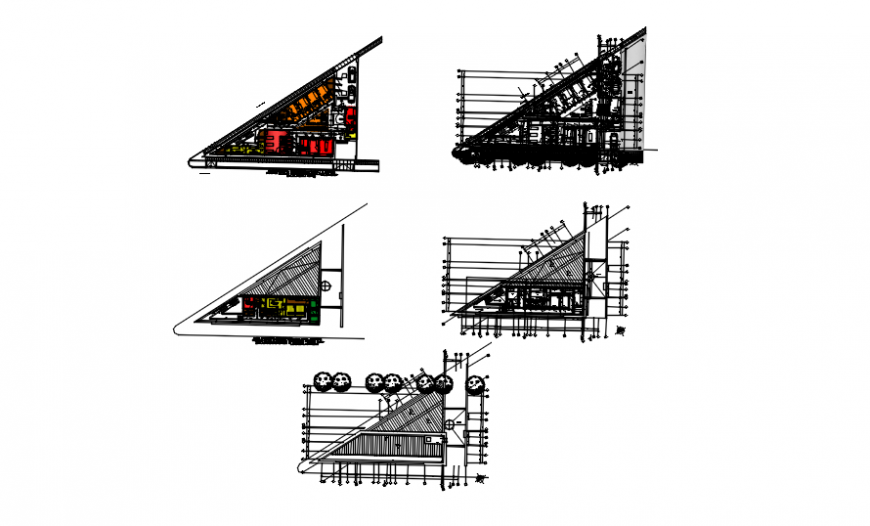Floor plan of clinic in auto cad
Description
Floor plan of clinic in auto cad in plan include detail of reception deposit area observation room different medical consultant room washing area parking area laboratory vertical and horizontal dimension in plan.

Uploaded by:
Eiz
Luna
