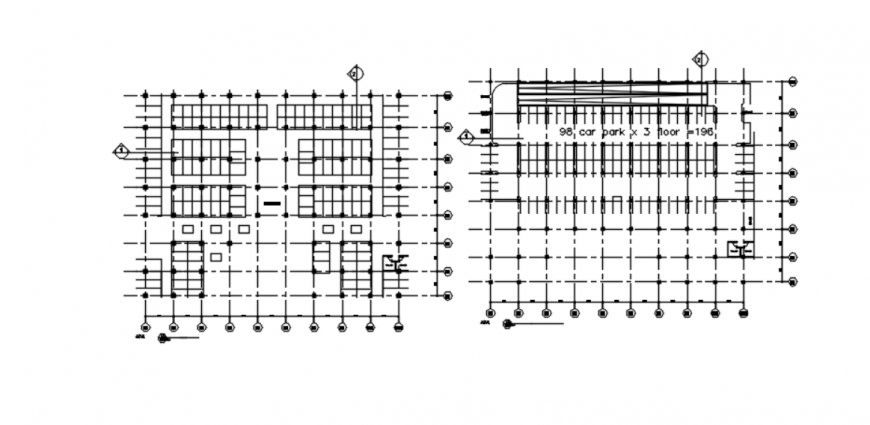Drawing of mall car parking model AutoCAD file
Description
Drawing of mall car parking model AutoCAD file which includes center line plan of fourth-sixth floor car parking and 7th-floor car parking also includes levels, lift detail, staircase detail, ramp, service etc.
Uploaded by:
Eiz
Luna
