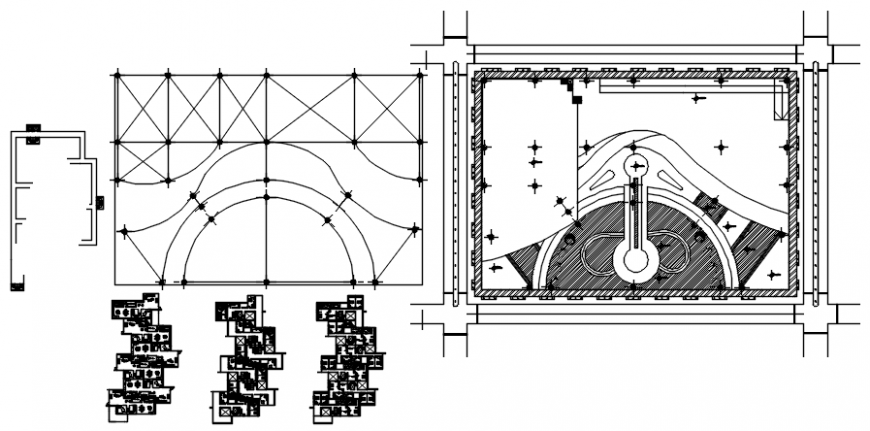Drawing of residential multistory building AutoCAD file
Description
Drawing of residential multistory building AutoCAD file which includes a housing plan with landscaping and also floor plan with furniture details, staircase detail, toilet, bedroom, kitchen dining details etc.
Uploaded by:
Eiz
Luna

