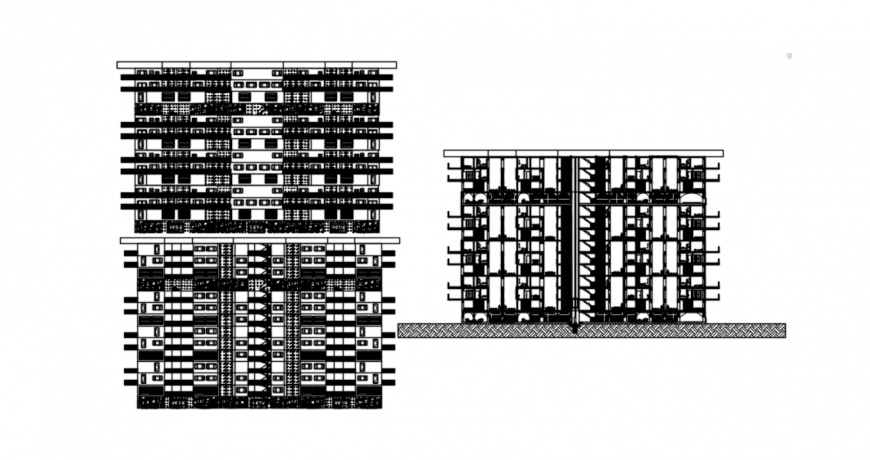Drawing of urban multistory building details AutoCAD files
Description
Drawing of urban multistory building details AutoCAD files which include elevation of building and section of the building and also includes furniture elevation details, material hatches etc.
Uploaded by:
Eiz
Luna

