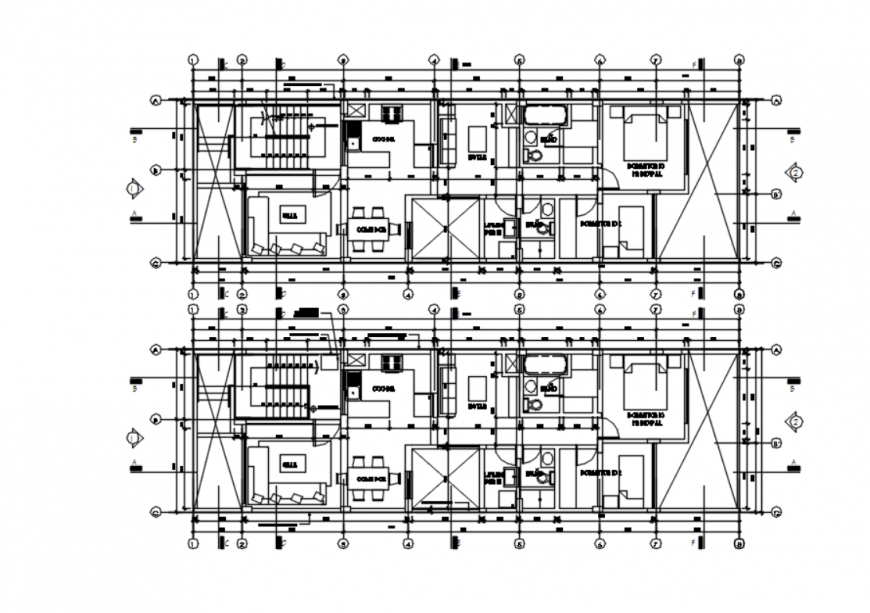Autocad file of the urban house
Description
Autocad file of the urban house which includes second and third-floor detail and top view with toilet, bedroom, kitchen, drawing room, staircase detail, living room with dimension and furniture details also center line detail.
Uploaded by:
Eiz
Luna
