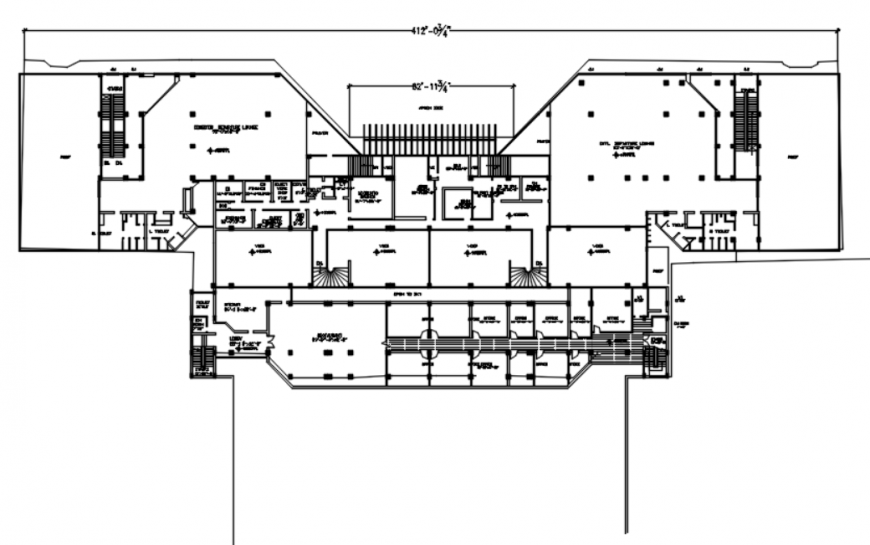Drawing of Quetta airport building AutoCAD file
Description
Drawing of Quetta airport building AutoCAD file which includes upper level plan with details of roof, stairs, domestic departure lounge, prayer, ib, cm finance, exchange, elect engineer, elect workshop, duct, accounts branch, admin brach, airport manager, international departure lounge, void, ladies and gents toilet, kitchen, lobby, restaurant, offices etc,
Uploaded by:
Eiz
Luna

