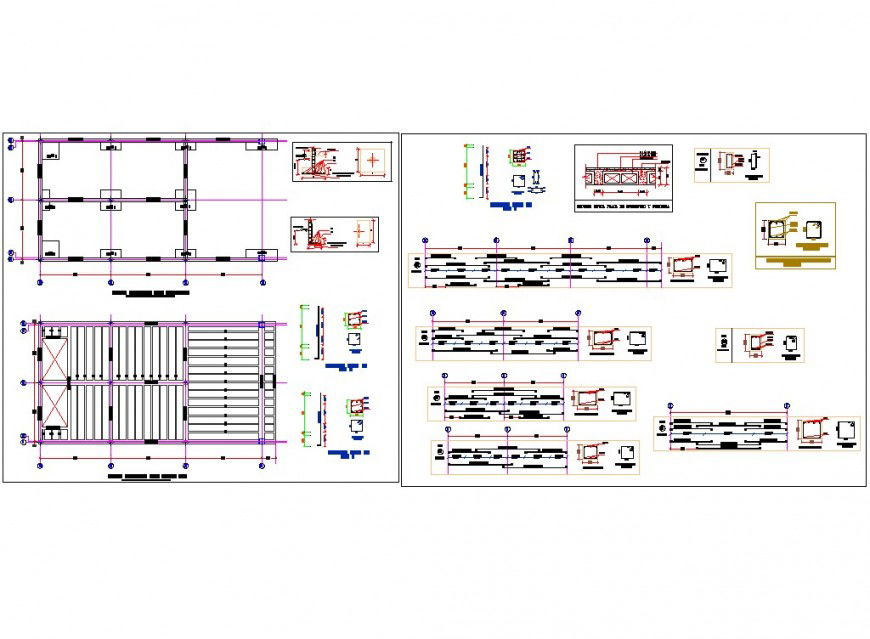Roof plan details drawing of structure in autocad
Description
Roof plan details drawing of structure in autocad which includes roofing structure and roof material details. Dimension and column supporters details are also provided in the drawing.
File Type:
DWG
File Size:
1.7 MB
Category::
Construction
Sub Category::
Construction Detail Drawings
type:
Gold

Uploaded by:
Eiz
Luna

