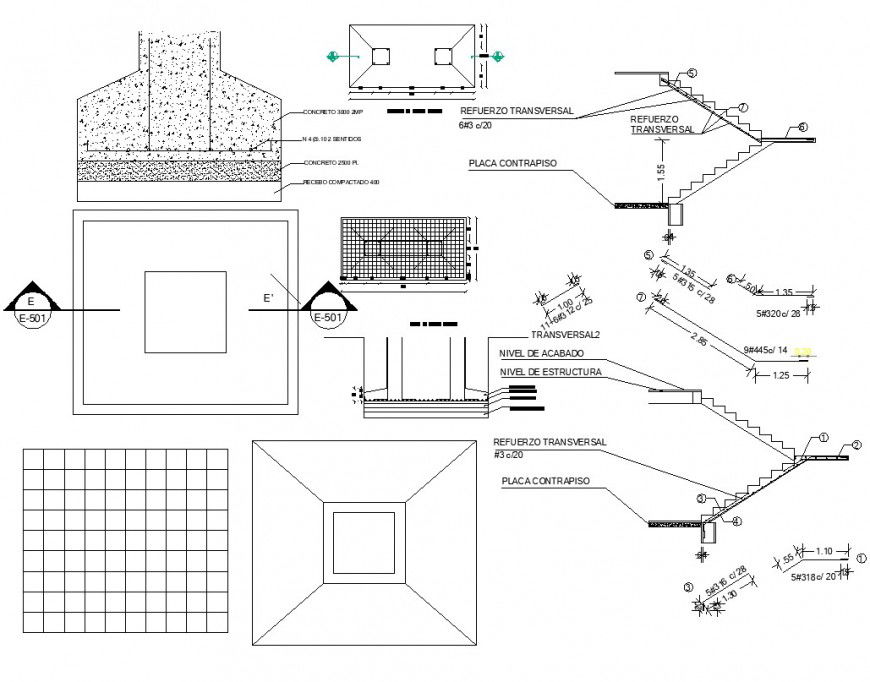Foundation footing detail construction block drawing in autocad
Description
Foundation footing detail construction block drawing in autocad which includes staircase and footing details with foundation plan details. Reinforcement and concrete masonry details. Top elevation of footing and staircase riser and tread details are also given in drawing.

Uploaded by:
Eiz
Luna

