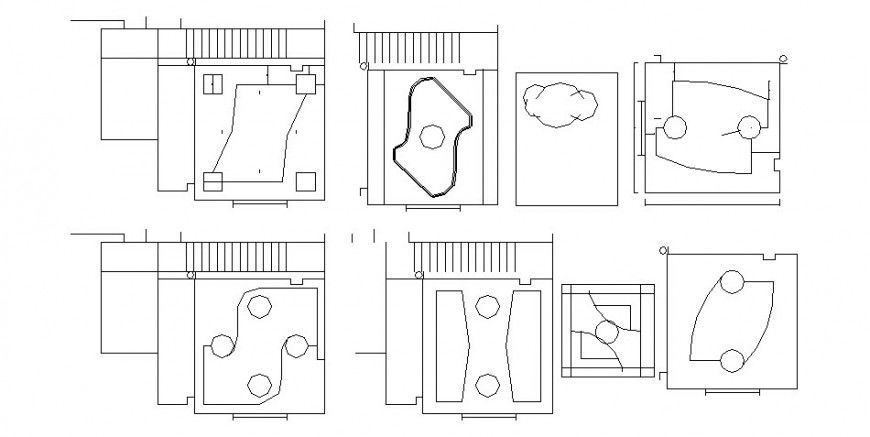POP and ceiling plan designs for house dwg file
Description
POP and ceiling plan designs for a house that includes a detailed view of multiple ceiling design plans with pop and colours details, size details, type details, dimensions details and etc interior blocks for multi-purpose uses for cad projects.
File Type:
DWG
File Size:
24 KB
Category::
Dwg Cad Blocks
Sub Category::
Cad Logo And Symbol Block
type:
Gold

Uploaded by:
Eiz
Luna

