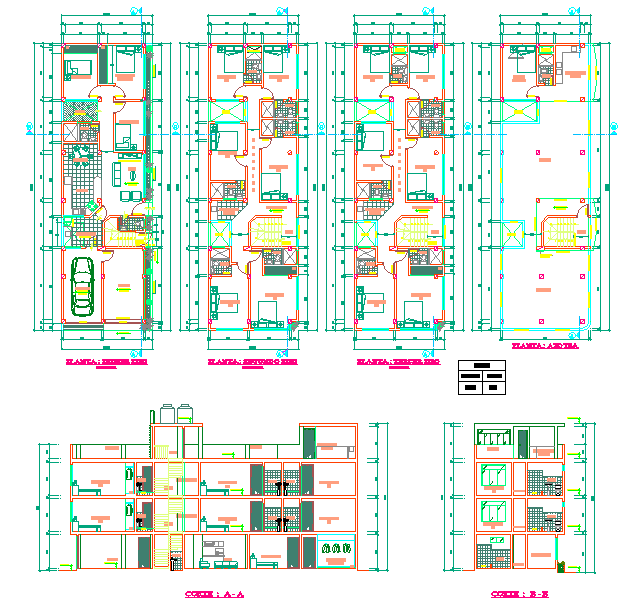Single Family House
Description
Single Family House Detail, It describes how the building will be constructed and discusses how the internal finishes are to look. Single Family House Download file, Single Family House Design.

Uploaded by:
john
kelly

