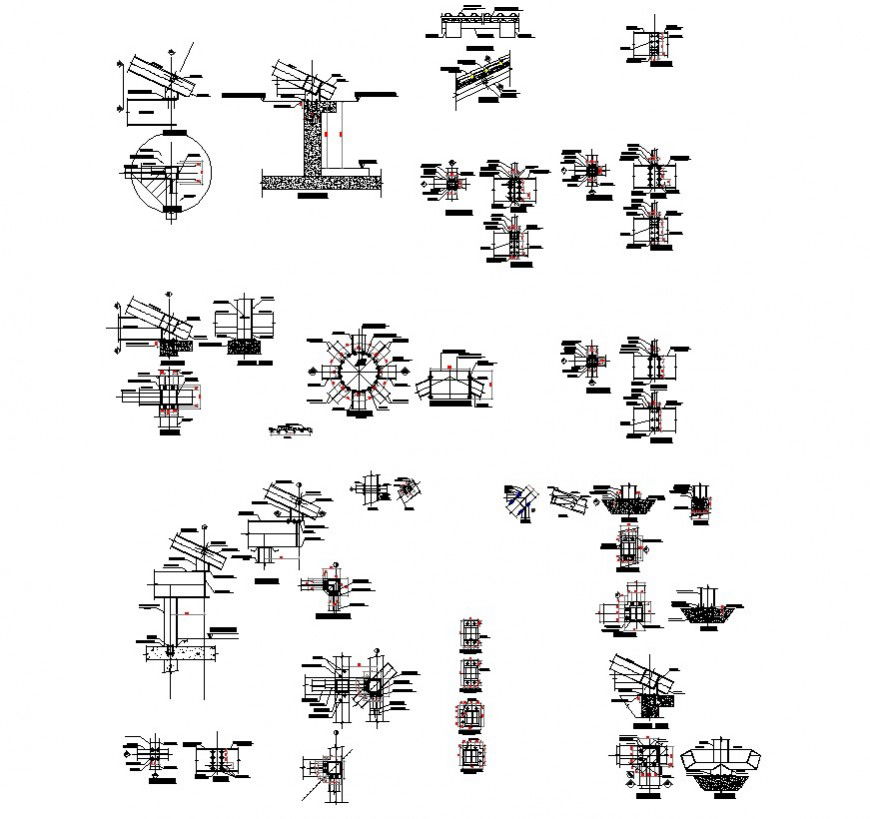Roof section details drawing layout file in autocad
Description
Roof section details drawing layout file in autocad which includes roofing material with principal rafter with column supporters details.
File Type:
DWG
File Size:
946 KB
Category::
Construction
Sub Category::
Construction Detail Drawings
type:
Gold

Uploaded by:
Eiz
Luna

