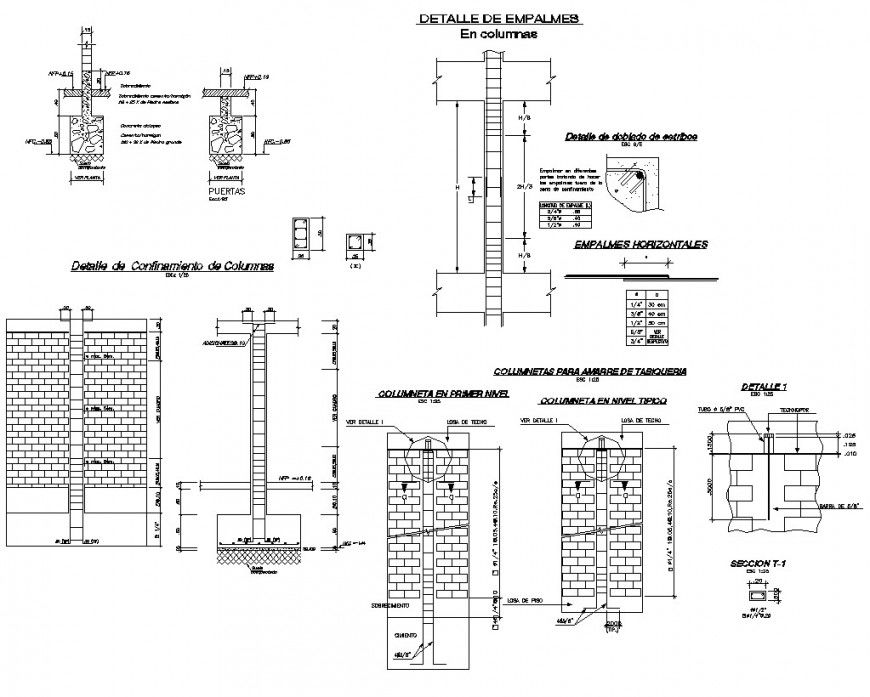Column and brick masonry wall detail drawings in autocad
Description
Column and brick masonry wall detail drawings in autocad which include brick masonry wall with reinforcement details in tension and compression zone. Hook up and bent up bars with main and distribution bars details are also provided in this drawing.
File Type:
DWG
File Size:
226 KB
Category::
Construction
Sub Category::
Construction Detail Drawings
type:
Gold

Uploaded by:
Eiz
Luna
