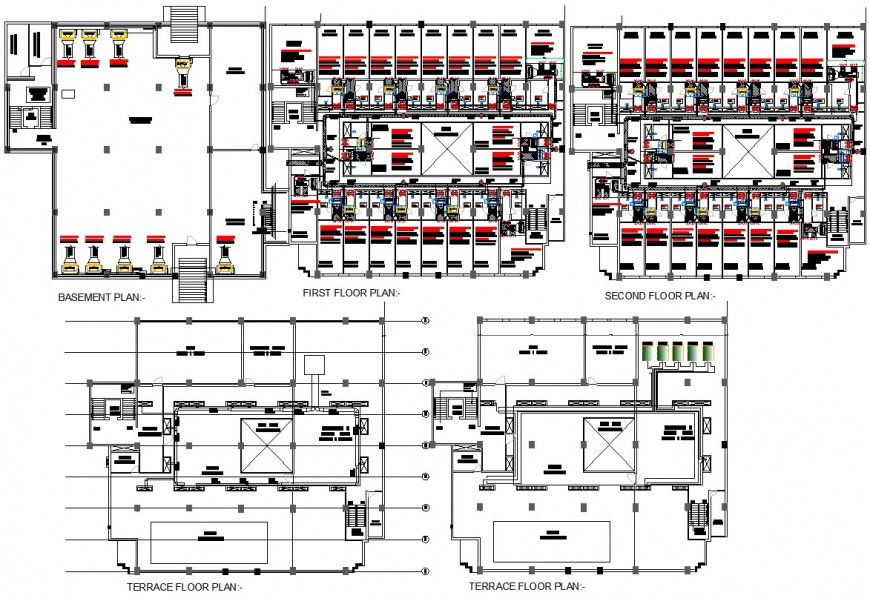Hotel air conditioning ductwork plan drawings in autocad
Description
Hotel air conditioning ductwork plan drawings in autocad which include work plan of all floor level with earthing and other works. Terrace floor plan and floor level details are also provided in drawings.

Uploaded by:
Eiz
Luna
